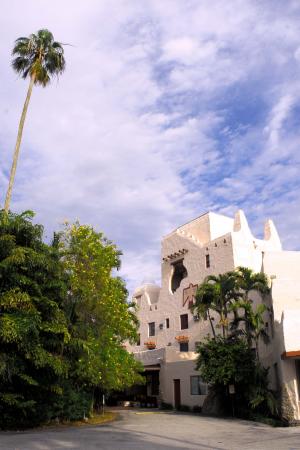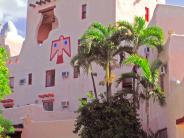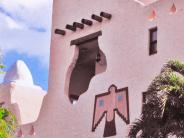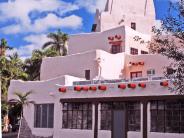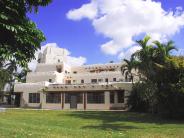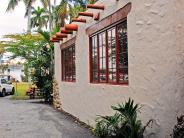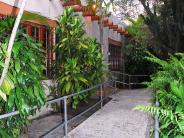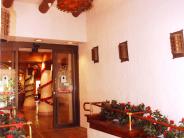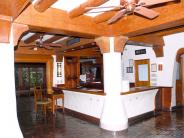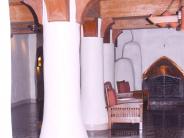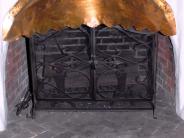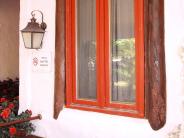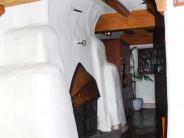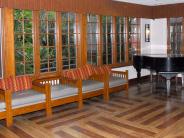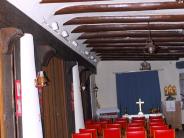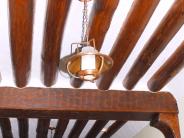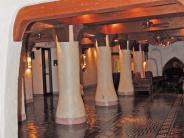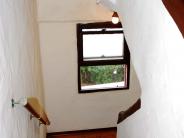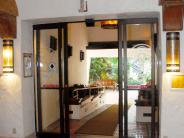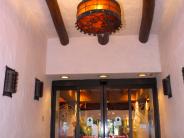Hotel Country Club (Fairhavens)
HOTEL COUNTRY CLUB (FAIRHAVENS)
201 Curtiss Parkway
Designated Miami Springs Historic Site (1984)
A landmark example of the Pueblo Revival architectural style, the Hotel County Club (Fairhavens)was built in 1926 by Glenn Curtiss and designed by architect Bernard E. Muller. The luxurious hotel was intended to anchor the development of Country Club Estates, and to comfortably house prospective purchasers. It was furnished in a Southwestern style, with hand-woven Pueblo Indian rugs on the floor and handcrafted solid mahogany furniture. Its domes towered five stories over the new community, which was still largely grassy and rural with fewer than five other permanent structures.
In 1929, following the nationwide economic meltdown, Curtiss sold the hotel to his friend, internationally recognized health and wellness expert Dr. John Harvey Kellogg, for “$10 and other valuable considerations” to be developed as a health spa. The official property deed had the then-usual restriction limiting ownership of the property to "persons of the Caucasian race" but contained the unusual provision that this condition did not preclude Battle Creek of Miami from having "guests or patients of other than the Caucasian race". At a time when all Miami hotels were racially segregated this was a daring move on the part of Battle Creek. Dr. Kellogg lived and worked out of the “Miami Battle Creek Sanitarium” for many years, treating patients, developing new soy-based food products, writing and raising his large adopted family. During World War II the facility was rented to the Air Transport Command for recuperating military personnel, but reverted to the Kellogg operation at war’s end. It was sold to the Palms Spa Corporation in 1959, and continued as a wellness facility until it was purchased by Lutheran Services for the Elderly, and then Fairhavens Realty Corp. LLC for use as a home for the elderly, which it still is today.
This tropically landscaped building is unique for its irregular multi-wing structure, distinctive roofline, openings, domes, parapets, flat roofs, molded scuppers and stucco cast thunderbird ornamentation which evoke the Pueblo Revival style of the community. Constructed of masonry, the exterior is coated with textured stucco and originally had many exposed log beams (vigas), ladders and other wood trim, some of which have since been lost to the tropical elements. The main entrance and interior public spaces on the first floor are remarkably unchanged from their original décor, and feature mosaic tile flooring, wooden beams, pillars and doorways, much decorative wood work and thematic American Indian symbols.
Click any thumbnail image to view a slideshow

