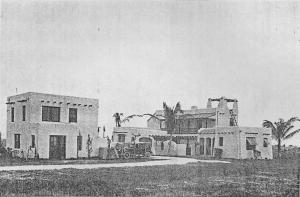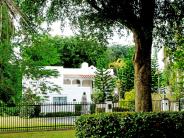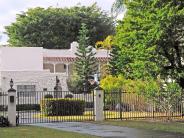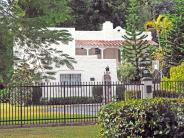Lua Curtiss House #2
LUA CURTISS HOUSE #2
150 Hunting Lodge Drive
National Register of Historic Places (1985)
Designated Miami Springs Historic Site (1989)
Believed to have been designed by prominent architect Martin Luther Hampton, this large and rambling home with a detached garage apartment was built backing on the golf course in 1925 by Glenn Curtiss for his mother, Lua Andrews Curtiss Adams. This was the second and larger of the two residences he built for her and maintained with servants. Upon moving in, she dropped the “Adams” from her name, and entered Miami society with great energy, becoming known as a “clubwoman” as well as a painter and patroness of the arts until her death in 1935. She was shortly joined in Miami Springs by Glenn’s hearing-impaired sister Rutha, for whom he built a stucco bungalow.
An outstanding example of Pueblo Revival architecture, this home was featured in a 1926 Country Club Estates promotional brochure as being built on a block “set apart for residences only, to cost not less than $10,000 each, exclusive of architect’s fees and cost of outhouse and garage.”
It is L- shaped, with a one story and a two story section. The larger wing features an overhanging balcony with a tiled floor, wood balustrades and large wood post uprights with chamfered corners. An overhead decorative wood bracket carries the wooden beam supporting a tiled shed roof with a slight pitch. The smaller wing features a triple arched breezeway that is supported on irregularly-shaped columns. The area connecting the two wings has a brick-paved and landscaped walled-in courtyard, with a Chattahoochee (river rock) stone lined swimming pool. The significant architectural elements of Pueblo Revival style are easy to spot: irregular roof parapet and wall contours, Mission-inspired bell cote motifs and archways, thick walls with recessed windows and the look of rugged hand-molded construction.
The interior of the home still retains several of the original arched doorways, pecky cypress beams supported on brackets and a Pueblo fireplace with a massive wooden mantle in the living room.
Click any thumbnail image to view a slideshow




