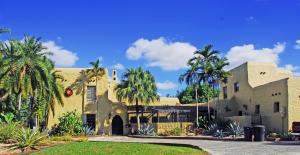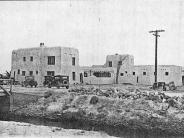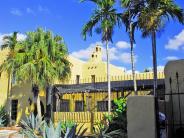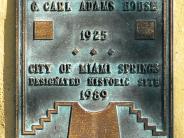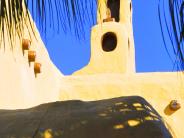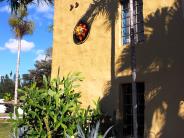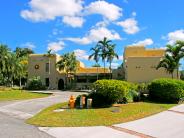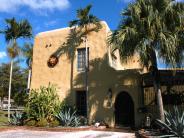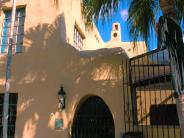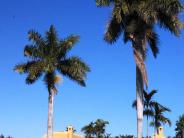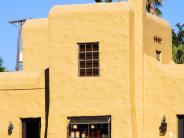G. Carl Adams House
G. CARL ADAMS HOUSE
31 Hunting Lodge Court
National Register of Historic Places (1985)
Designated Miami Springs Historic Site (1989)
Built around 1925 as part of the “Hunting Lodge Park” section of Country Club Estates, this beautiful, sprawling home was the second largest in the community at the time of its construction and was featured in the development’s promotional sales brochure. It is believed to have been designed by prominent architect Martin Luther Hampton (of the firm Hampton and Ehman), who also designed the Curtiss Mansion, the Lua Curtiss House #2 and the Curtiss-Bright Company headquarters building, which is no longer standing.
George Carl Adams and his wife Dorothy were the home’s first residents. Mr. Adams was the half-brother and business partner of Glenn Curtiss in several real estate and commercial ventures, including the Florida Ranch and Dairy Corporation and the Everglades Construction Company, which built all the roads and sidewalks in the then-new towns of Opa-locka, Hialeah and Country Club Estates.
Adams served as mayor of Country Club Estates from 1930 to 1942, and during his term of office, the name of the community changed to Miami Springs.
The Adams House is a two-story modified U shaped multi-massed rambling structure with an interior brick paved courtyard surrounded by an arched-opening breezeway. A four-foot high stucco wall also defines the beautifully landscaped property as does its hand-molded look in the Pueblo Revival style. Buttresses, water spouts, dark brown stained wooden decorative elements and irregular parapet walls grace the house. All roofs are flat, and the windows are recessed within the thick walls. The walls are roughly textured in appearance, and the corners are rounded. When viewed from the golf course behind the property, the terracing and stepping of the various heights and arrangement of the rooms and wings of the structure’s rear elevation are perhaps its most striking features. A modern pool has been added to the original property, which remains one of the city’s most outstanding original examples of Pueblo Revival architecture.
Click any thumbnail image to view a slideshow

