Mediterranean Style Architecture
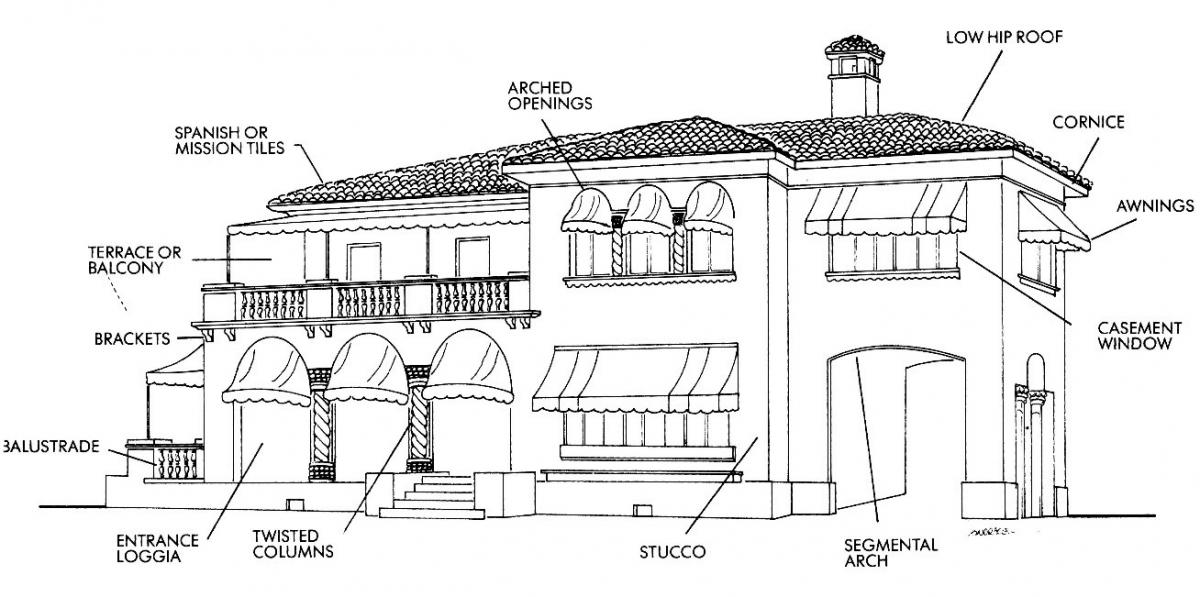
Mediterranean Style:
Florida quickly accepted the Mediterranean Revival as its own. Florida’s ties with Spanish culture and its subtropical climate made it well suited to be associated with this style. Among the first examples in Dade County were buildings of monumental scope: Vizcaya in 1910 by Hoffman and Chalfin; Miami City Hospital (the “Alamo”) by August Geiger in 1915; El Jardin by Kiehnel and Elliot followed in 1917. Other significant examples include the Miami Beach Community Church (1921) by Walter De Garmo, and in 1925 the Coral Gables Congregational Church and the Miami Senior High School by Kiehnel and Elliot.
The Mediterranean Revival is a style of applied ornamentation. This ornamentation is as elaborate as it is eclectic. Applied carvings in floral and geometric patterns are usually concentrated around windows and doors. Low-pitched terra cotta tile roofs and stuccoed walls echo typical features of the Hispanic styles. Materials are varied and colorful creating designs rich in contrast, texture and extravagance.
Key Distinguishing Features:
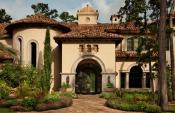
Massing: Though modest sized Mediterranean examples exist, the majority tend to be , if not large in scale, at least monumental in concept. Massing tends to be irregular with a variety of shapes and heights. Square or circular towers, multi-level roofs, and jutting chimneys all make for varied silhouettes. Residential examples tend to be asymmetrical, while commercial structures tend to be symmetrical, though this is by no means always the case. Variations of L-shaped plans are common, as are wings and loggias designed around patios or courtyards, which are frequently richly landscaped with pools and fountains.
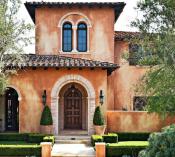
Wall Treatment: Walls are simply covered with textured stucco usually in a light color contrasting with the darker terra cotta roof and ornamental trim.
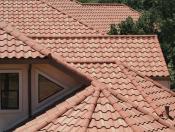
Roof Treatment: The roof is low-pitched and either gabled or hipped. Often both shapes are used in combination. Secondary roofs are frequently at different heights. Flat roofs are rare. The roofs are covered in terra cotta tile which may either be mission tile (C-shaped) or Spanish tile (S-shaped) laid up in a regular of irregular pattern, in order to achieve the uneven effect common in Spanish vernacular architecture. There is little or no eave overhang. Occasionally rafter ends are simulated at the eaves.
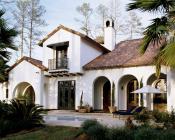
Openings: Openings are most often arched and may include a variety of shapes such as semi-circular, segmental, pointed (Gothic), or ogee (Venetian). Windows are usually casement. They vary in size, may be grouped, or irregularly placed. Often a window is given special prominence by a decorative trim. Doors are wood, paneled and often elaborately carved. Occasionally they are glazed. Main entrances are emphasized as are windows with decorative surrounds.
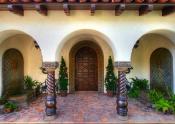
Ornamentation: Ornamentation is elaborate and varied. It is applied to wall surfaces, especially around doors and windows. Details vary from floral carvings to classical motifs. Twisted columns, lavishly ornamented Spanish Baroque carvings, Baroque pediments, balustrades, wall brackets and brightly colored ceramic tiles in geometric or floral patterns are all common. The material for such detailing also varies from carved limestone, to cast stone, terra cotta, wood, wrought iron, and ceramic tile. Distressing of these materials to give the appearance of age is also quite common
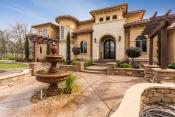
Other decorative features used frequently were: elaborate chimney tops; tiled wall vents; cantilevered balconies; wrought iron window and balcony grills; wrought iron wall sconces; tiled floors, pools and fountains.
