Mission Style Architecture
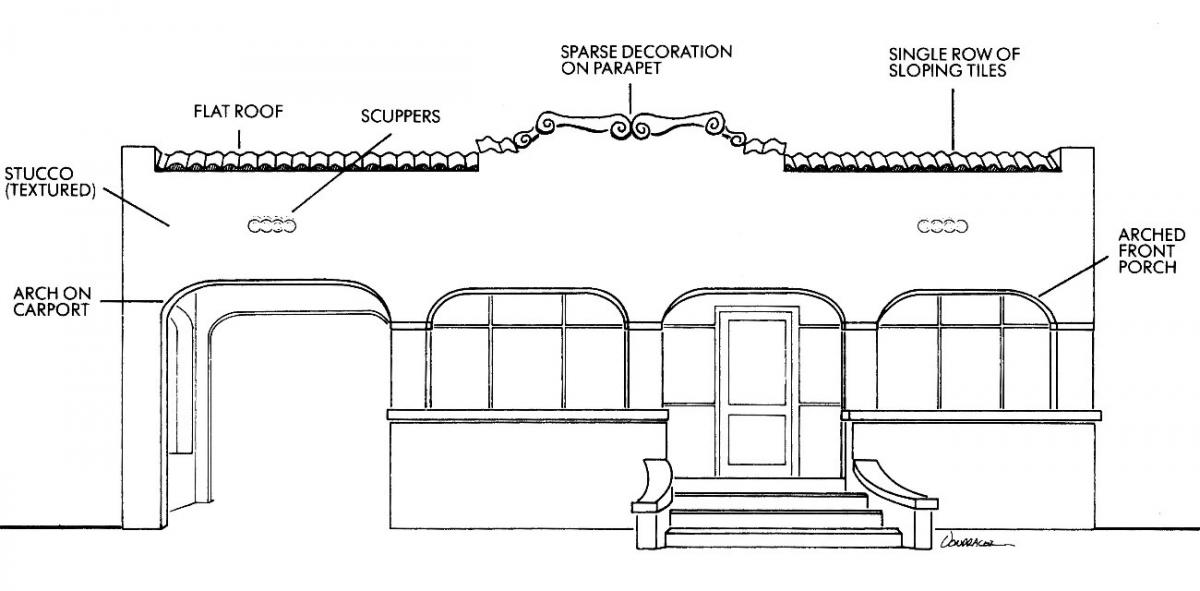
Mission Style:
The Mission Style reached its height in popularity in the 1920’s. Its simple, freely interpreted vocabulary of design, modest scale, and inexpensive construction made it a favorite for moderate income subdivisions, examples of which can be seen throughout metropolitan Dade County neighborhoods. By 1915 Hispanic-influenced designs were being built in southern Florida.
Key Distinguishing Features:

Massing. Both symmetrical and asymmetrical massing are common; however, asymmetrical designs are more prevalent. Primary roofs are usually flat. Secondary roofs such as dormers or porches may be sloping.

Wall Treatment. Block or wood frame construction is faced with rough or smooth textured stucco. The primary facade usually terminates in a parapet that is curved or bell-shaped loosely simulating those of the early mission churches. These curving parapets may be repeated on dormers or porches should they be present.
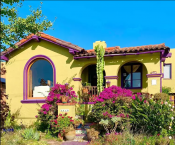
Roof Treatment. Non-concealed, sloping roofs are covered by terra cotta tiles which contrast in color and texture with stucco walls. Often, small pent or “visor” roofs cantilever out over windows or balconies on parapet walls or flat roofed structures.
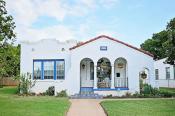
Openings. Openings may or may not be arched. Windows are either casement or sash. Striped awnings over windows and porch widows are common.
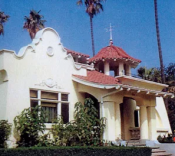
Porches. Porches are a prominent feature of Mission Style designs. Usually they are one-story, open and if not confined to the entry area, may extend across the full length of the façade. Square piers support the rood and may be connected by arches simulating a Spanish arcade. Open balconies are frequently above porches in two-story structures. Often porches extend beyond the façade creating a carport off to the side.
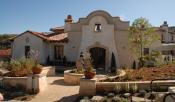
Ornamentations. Ornamentation is minimal. Parapets are often finished with a simple molding or single row of sloping roof tiles. Roof drain tiles (scuppers) occasionally pierce the parapet in decorative patterns. Small quatrefoil windows, niches with urns and carved stonework occasionally may be found in combination or alone. Large scale examples sometimes have bell towers accenting the design.
