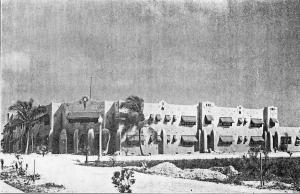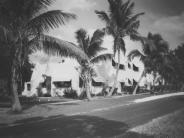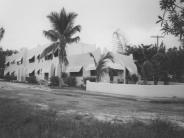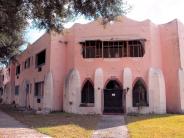Osceola Apartment Hotel (Azure Villas)
OSCEOLA APARTMENT HOTEL (AZURE VILLAS)
200 Azure Way
National Register of Historic Places (1985)
Designated Miami Springs Historic Site (2003)
At one time known as “Azure Villas,” this is the only apartment building constructed by the Curtiss-Bright Company. It was built between 1925 and 1926, a year earlier than the much larger and more luxurious Hotel Country Club (Fairhavens). Many of the people employed in building the Hotel Country Club were temporarily housed here during the construction. The Osceola was part of the original total development plan for Country Club Estates, which called for a complete living environment containing not only private homes but also a commercial district, an apartment house and a central gathering point that included a bandstand and a civic center.
It was promoted as “one of the best appointed apartment houses in the state.” An early resident recalled that often the same tenants rented there every winter, and some stayed all year. It was also the gathering point and shelter for many townspeople during the disastrous September 1926 hurricane, which caused extensive damage in the area.
The original main building is a two story V-shaped building that housed 21 apartments and had a central interior garden-style courtyard enclosed by a low, irregular stuccoed wall. Each wing of the V is extended by a smaller one story section. (An additional one story building was added along the back in 1978, which is not part of the original structure.) The Osceola exhibits all the architectural elements and details that characterize the Mission Revival style: flat roofs, irregular parapets, small tower-like elements emphasized by irregular-shaped openings, prominent water spouts (canales), arched breezeways, mission bell cote motifs and rough textured stucco finishes. The main entrance and auxiliary side entrances are emphasized by massive lateral buttresses that project slightly from the exterior of the building. Although the building is currently undergoing a major internal renovation, the exterior of the building is remarkably unchanged from the way it looked in 1926.
Click any thumbnail image to view a slideshow




